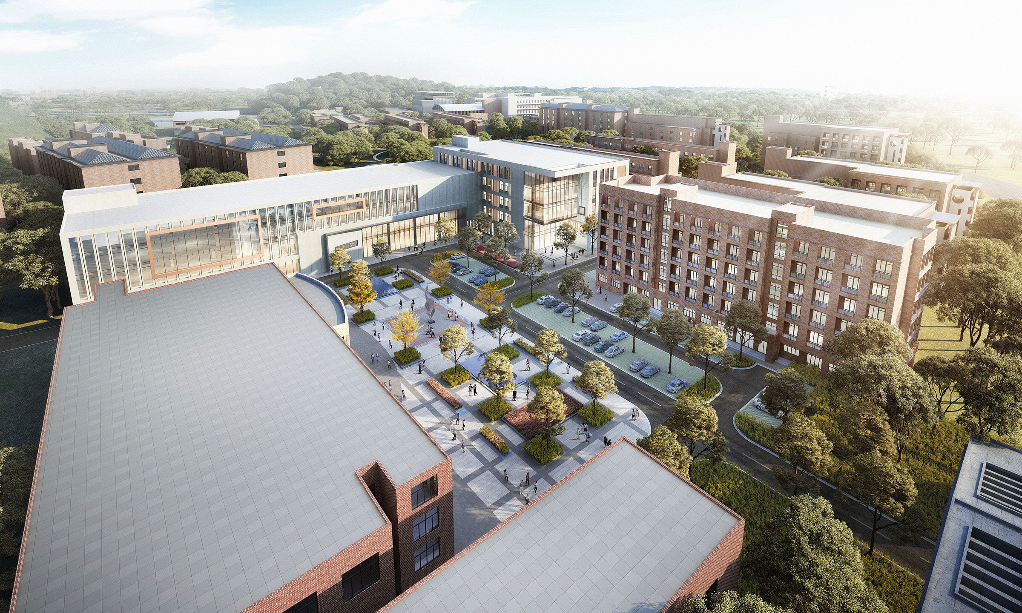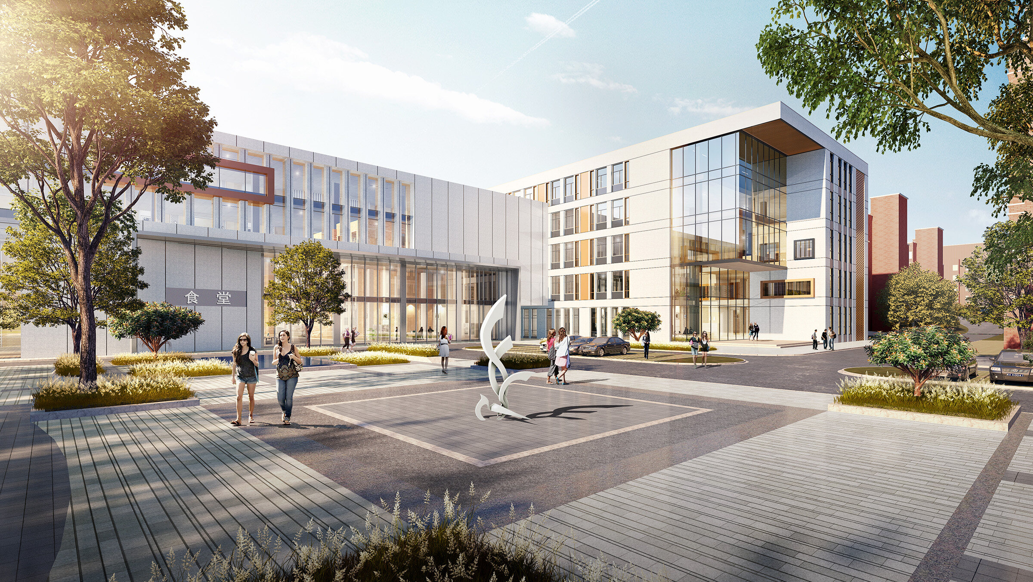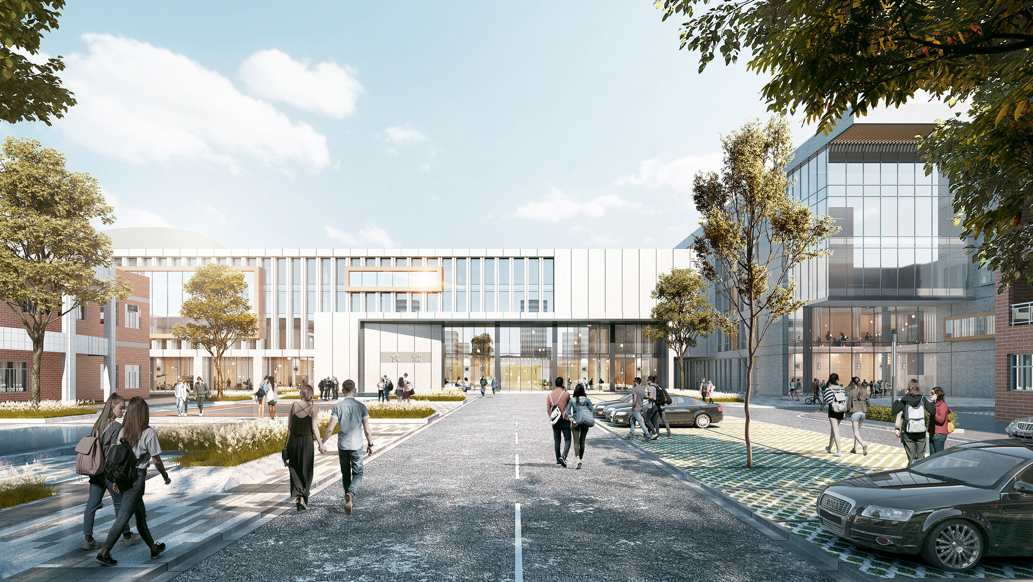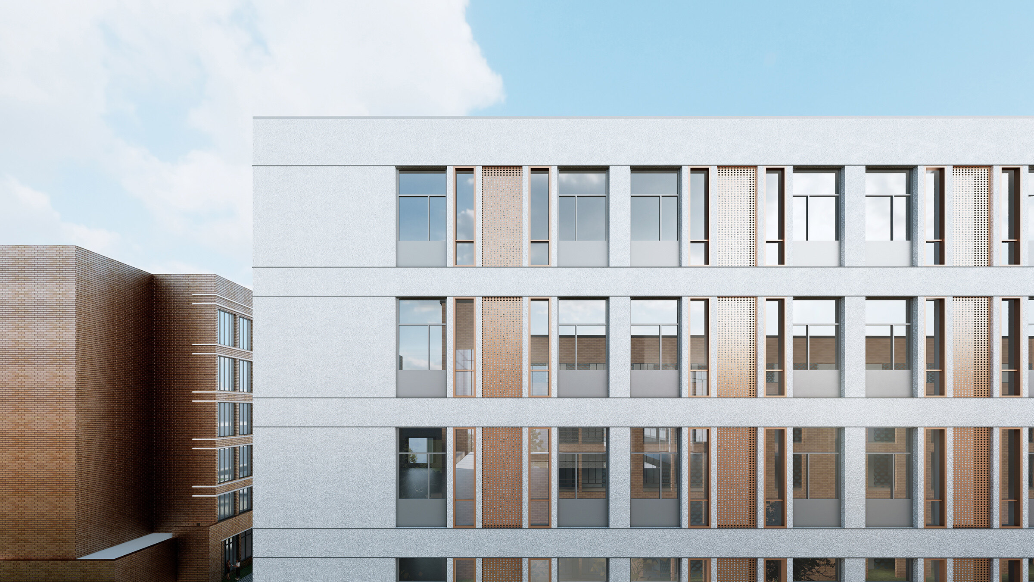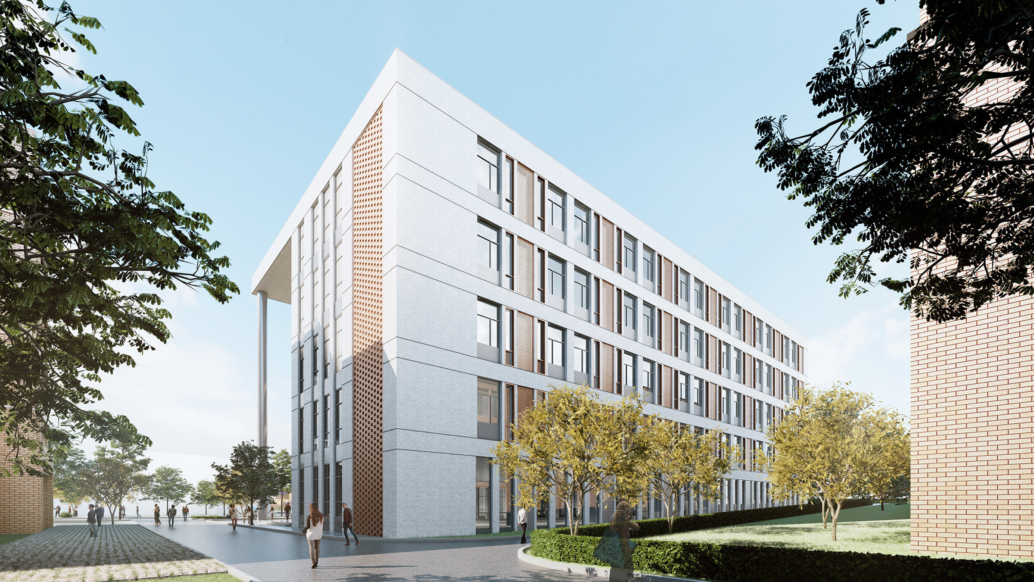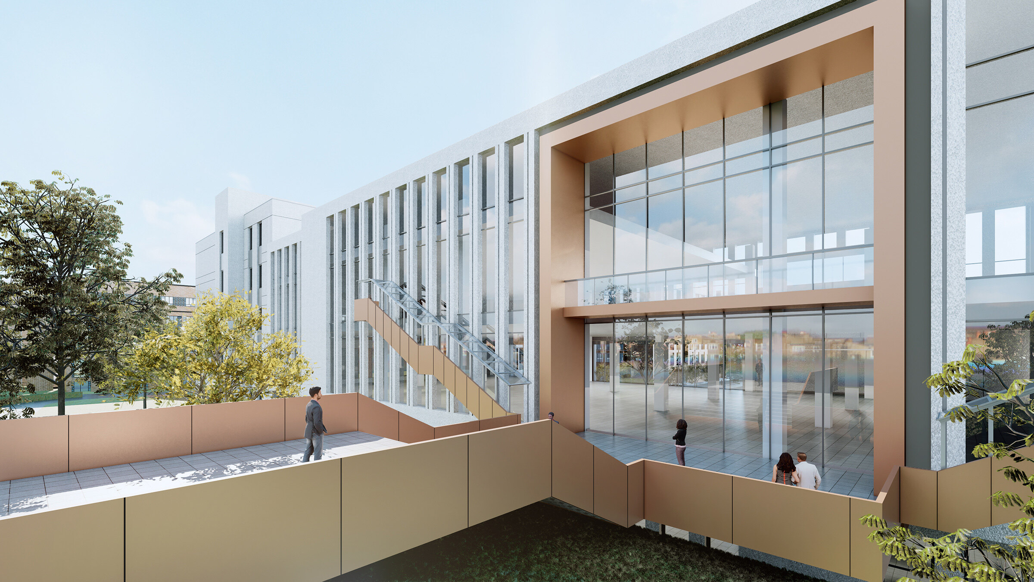利用自然场地高差关系,通过设计对现有场地进行重新梳理规划。通过对整体交通流线管理的合理规划,使各人群流线动线分明。营造建筑内部空间层次效果,打造具有多层次的空间建筑。方案新建建筑风格与南入口建筑群落相呼应,延续立面风格,营造现代建筑的西入口形象面。前广场景观配合建筑风格进行统一处理,使整体空间感受有机交融。方案致力于提升师生就餐及教学活动环境品质。
Using the natural site height difference relationship, the existing site is reorganized and planned through design. Through the rational planning of the overall traffic flow management, the flow lines of various people are clearly defined. The internal spatial level effect of the building is created to create a multi-level spatial building. The new architectural style of the program echoes the south entrance building cluster, continues the façade style and creates the west entrance image surface of modern architecture. The landscape of the front plaza is unified with the architectural style to make the overall space feel organic and integrated. The program is dedicated to improving the quality of the environment for dining and teaching activities of teachers and students.


