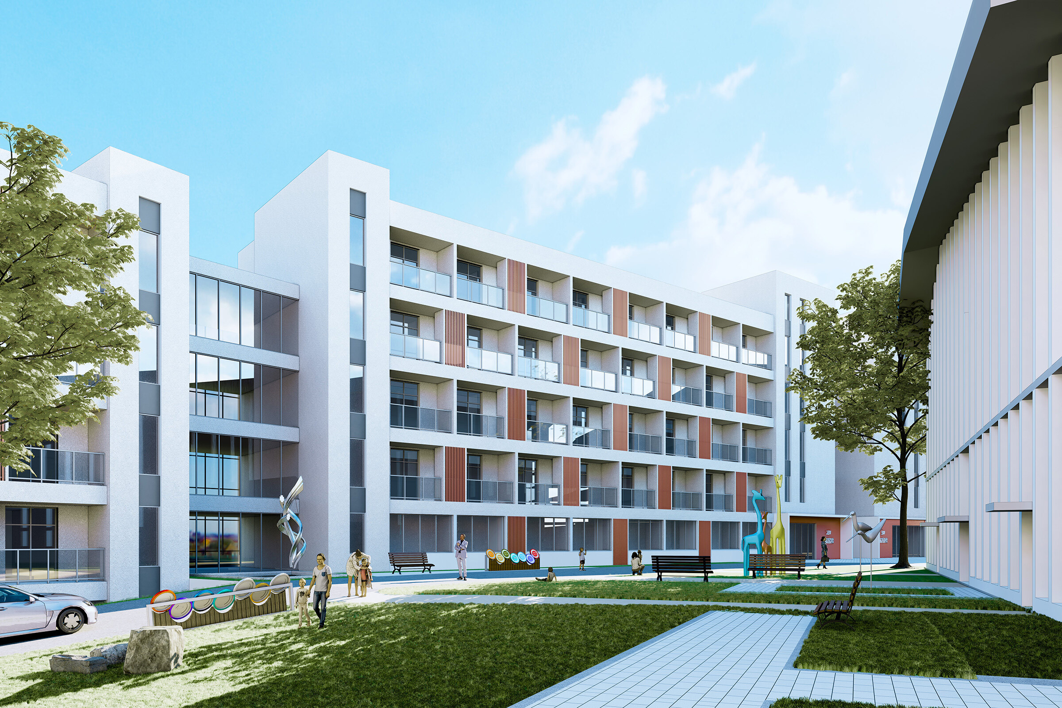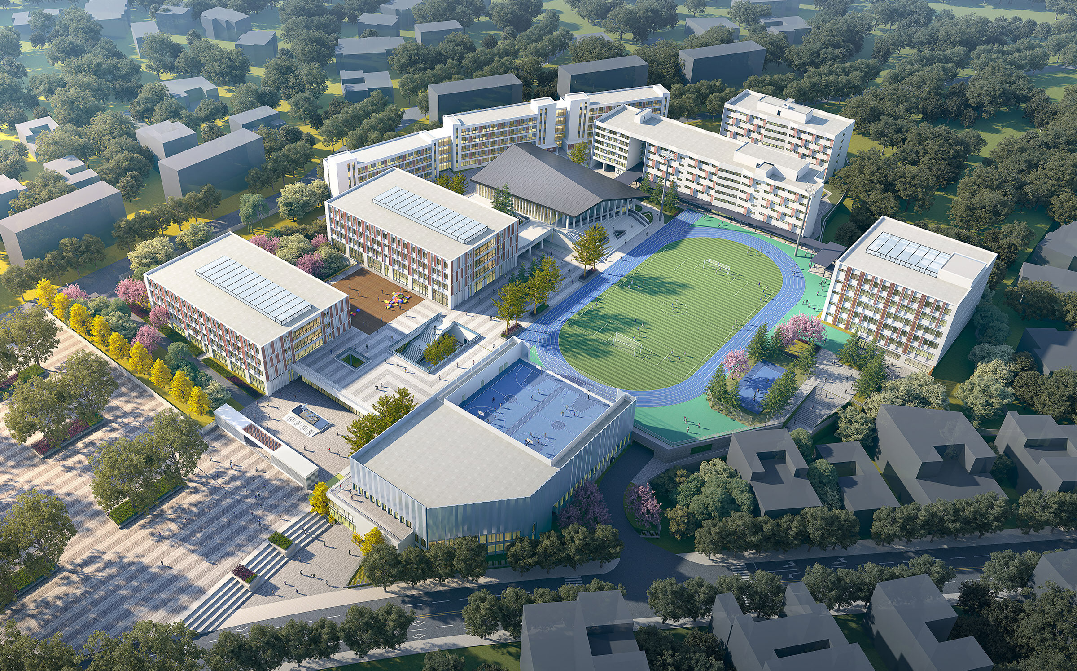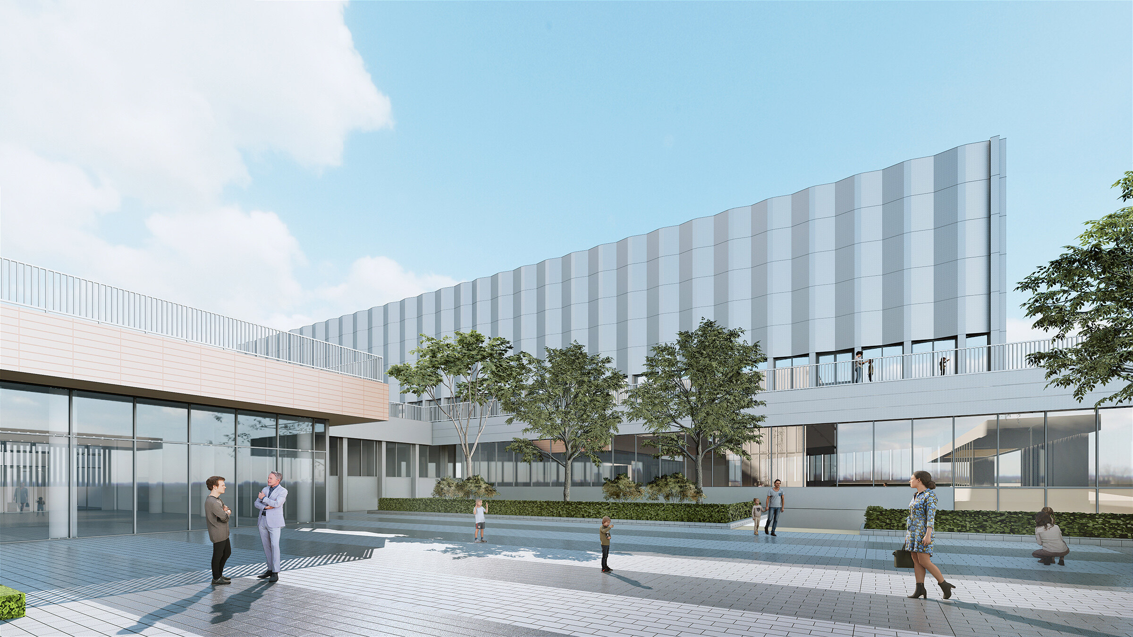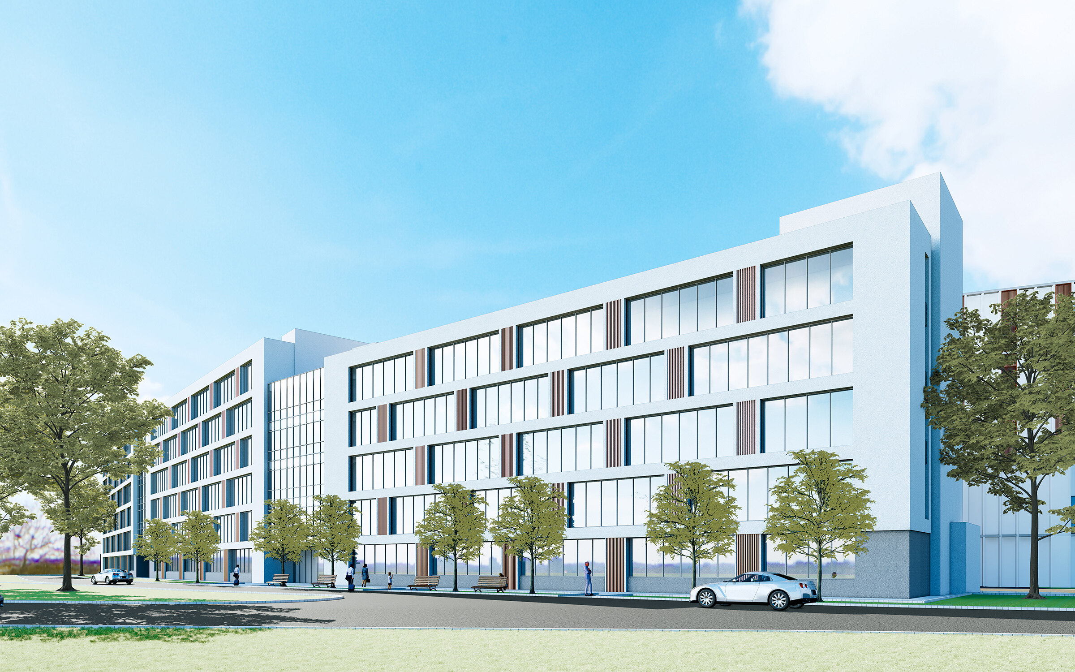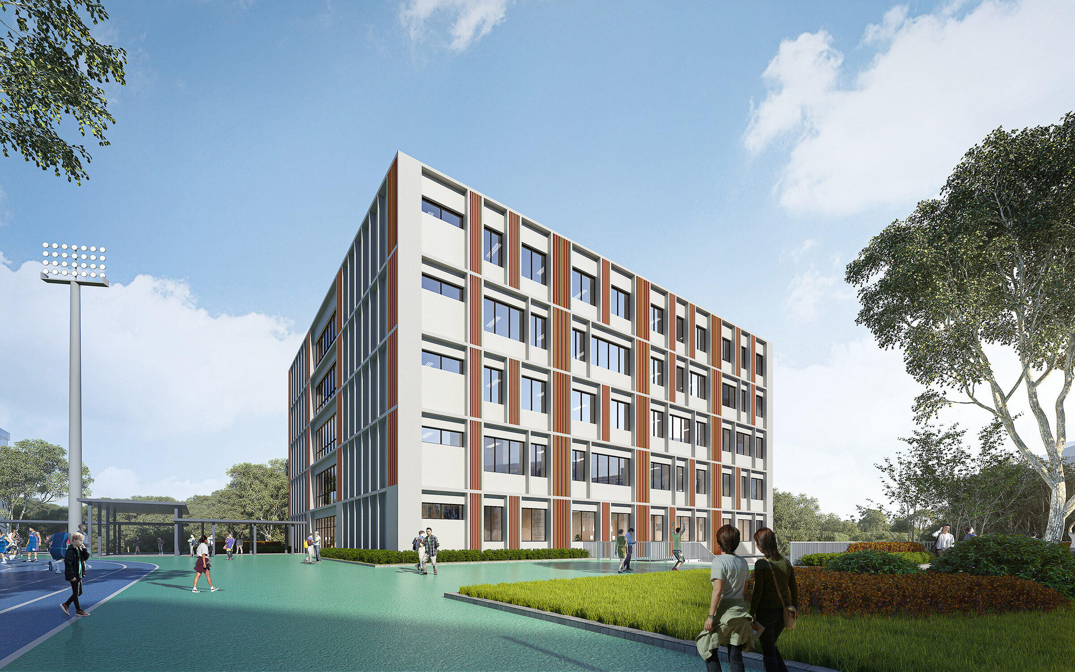在空间设计上,通过将校园各功能区集约化,形成彼此高度关联的有机系统,充分利用地上和地下两个维度的空间,立体化组织各功能房间、活动场地和各类流线;在垂直维度上,通过一部分的屋面设置集中活动平台,结合高差关系设置下沉庭院,利用通透的连廊容纳不同主题的文化长廊,以上三种空间相互渗透,强化了整个校园空间的立体化效果;水平及垂直两个维度的空间在无形中引导着穿越其间的人,并且对行走路线提供了多种可能:可上、可下、可前、可后、可左、可右,不同方向的选择预示着不同的空间景象。这种对于空间上的特殊处理,使得方案形成丰富的内外空间和多层次的虚实变化,极大提升了建筑内师生的活动体验。
In the spatial design, by intensifying the various functional areas of the campus to form a highly interrelated organic system, the above and underground dimensions are fully utilized to organize the functional rooms, activity venues and various types of flow in three dimensions; in the vertical dimension, a centralized activity platform is set up through a part of the roof, a sunken courtyard is set up in combination with the height difference, and a permeable corridor is used to accommodate cultural promenades of different themes. The three kinds of spaces interpenetrate each other and strengthen the three-dimensional effect of the whole campus space; the horizontal and vertical dimensions invisibly guide the people who pass through them, and provide a variety of possibilities for walking routes: up, down, forward, backward, left and right, and different choices of directions indicate different spatial scenes. This special treatment of space makes the scheme form a rich inner and outer space and multi-layered virtual and real changes, which greatly enhances the activity experience of teachers and students in the building.

