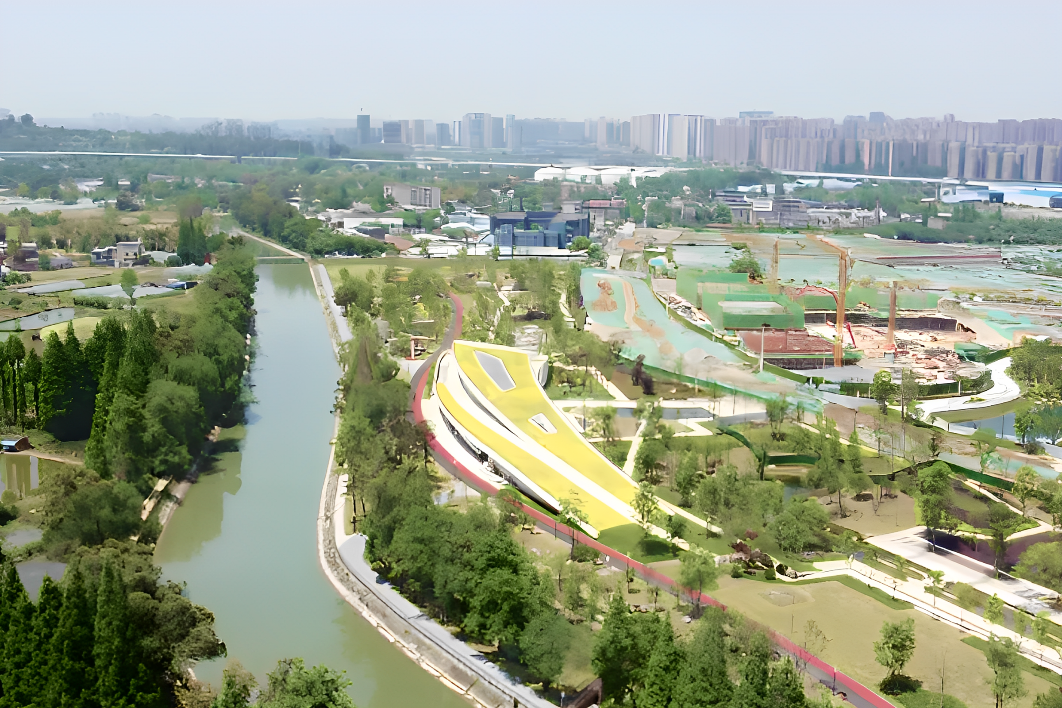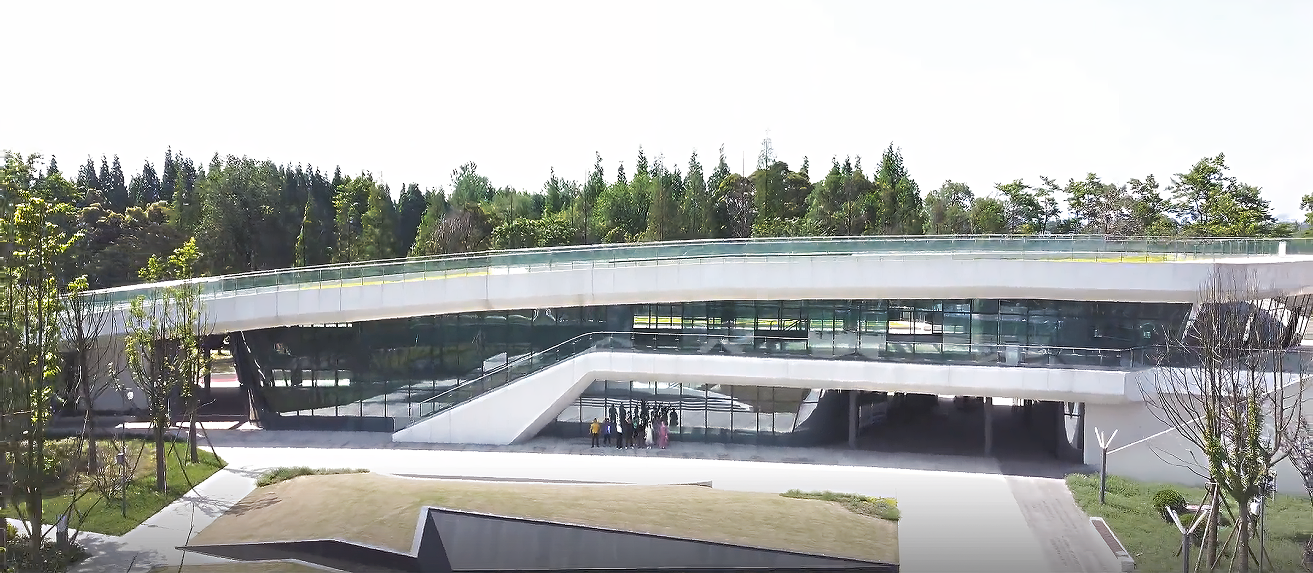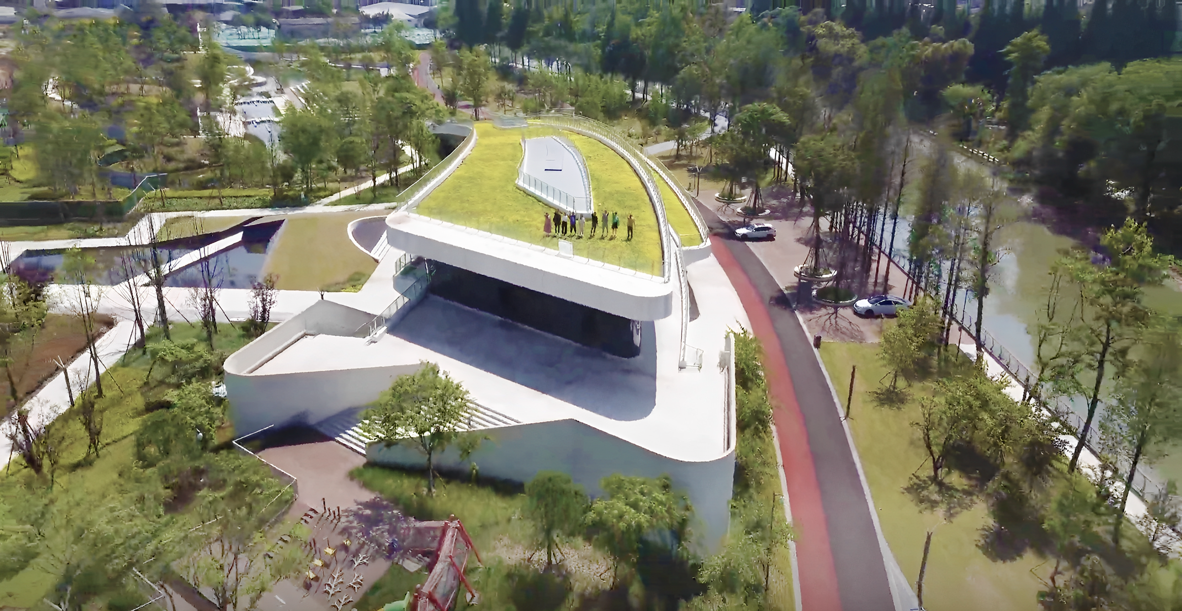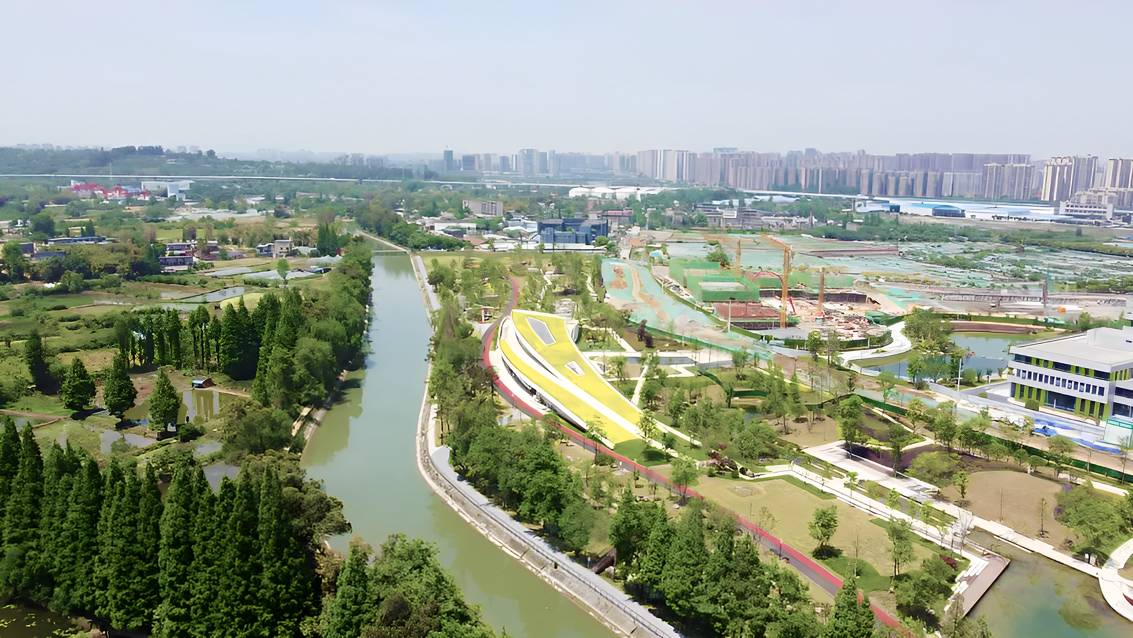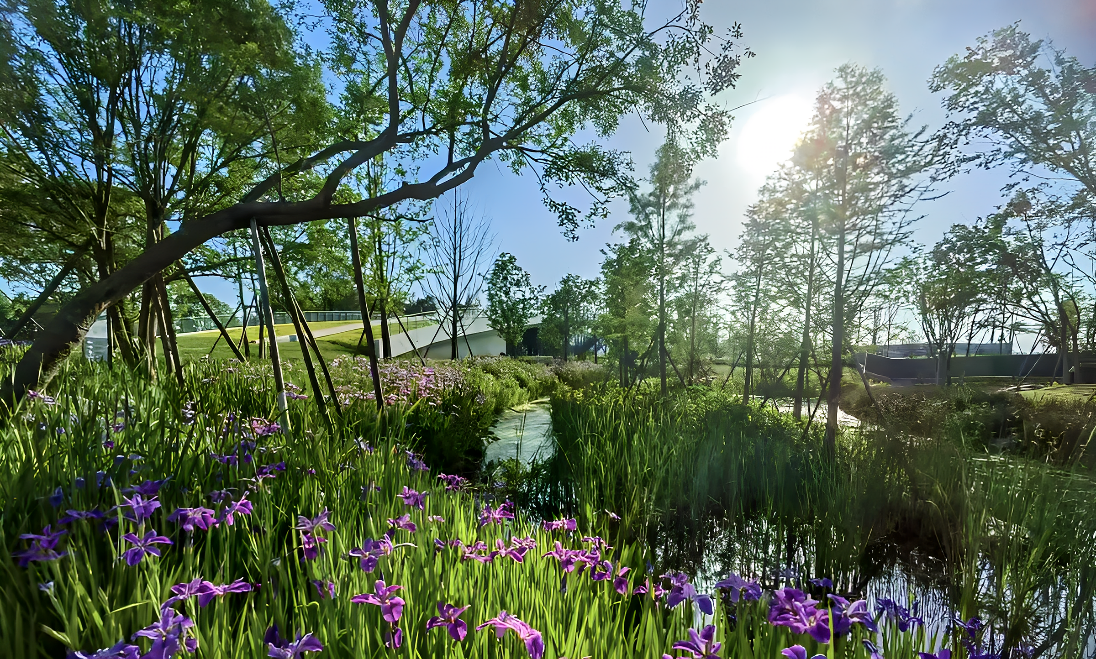项目位于东风锦带(一期)创智公园内,该公园是集智慧景观、互动体验、休闲娱乐于一体的山水、科技、互动、零碳创智公园,凭借交互式体验的独特魅力,已荣登“2021年成都市美丽宜居公园城市网红打卡点”名单。目前已达开园效果。规划展览中心在屋顶专门打造的天窗,为底层花坛植物提供了光照。屋面层的整体绿化——屋面草坪,也是设计亮点。沿着草坪屋面往上,站在屋面高处,放眼望去可观公园全景,因此成为公园最佳全景拍摄点。
The project is located in Dongfeng Jindai Park (Phase I), which is a landscape, technology, interactive and zero-carbon park integrating intelligent landscape, interactive experience and recreation. With the unique charm of interactive experience, it has been honored as the “2021 Chengdu City Beautiful and Livable Park Urban Net Red Card Spot” list. The park is going to be opened soon. The skylight on the roof of the Planning and Exhibition Center provides light for the plants in the flower beds on the ground floor. The overall greening of the roof level – the roof lawn – is also a design highlight. Along the lawn roof upwards, standing high up on the roof, you can look at the panoramic view of the park, thus becoming the best panoramic shooting point of the park.

