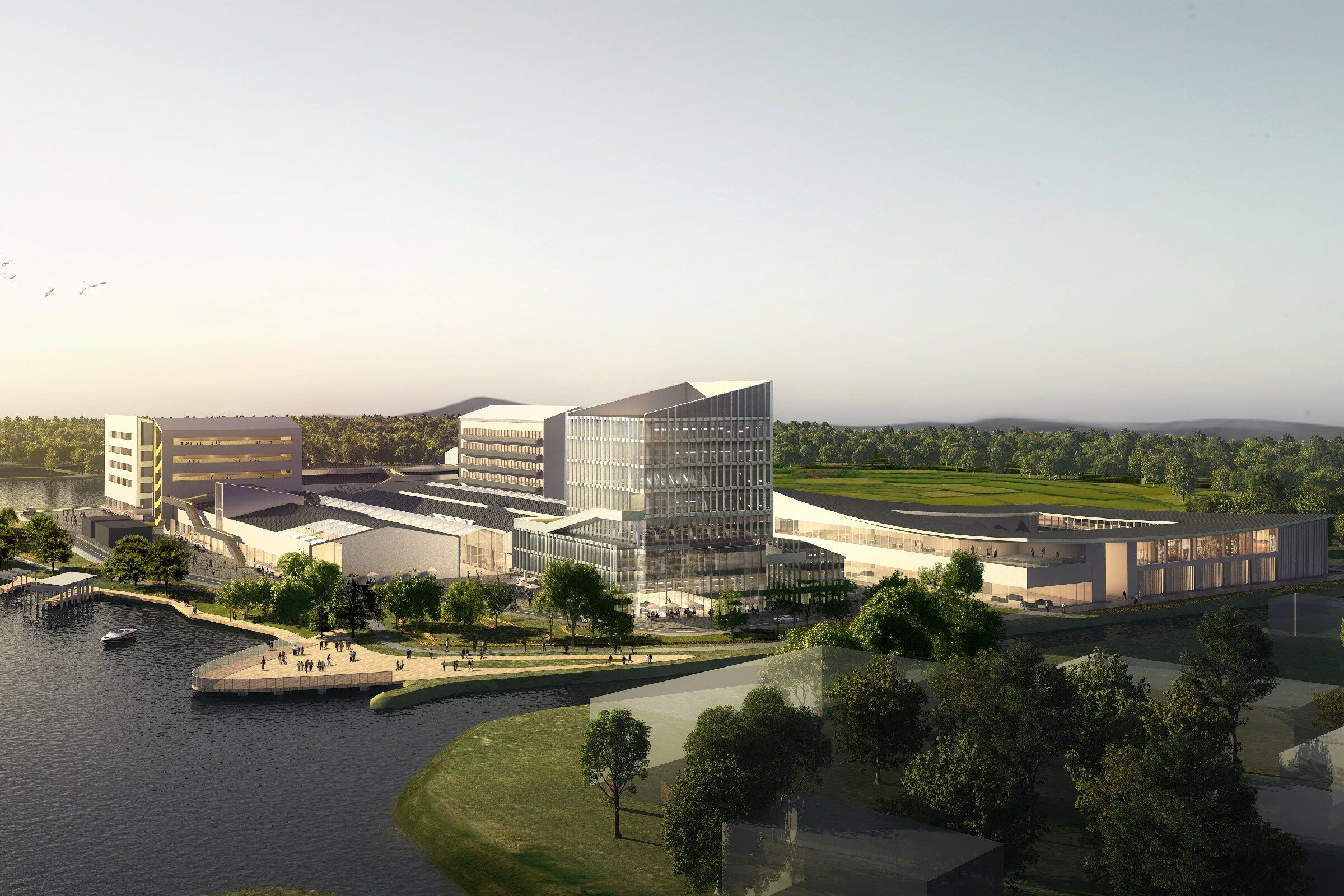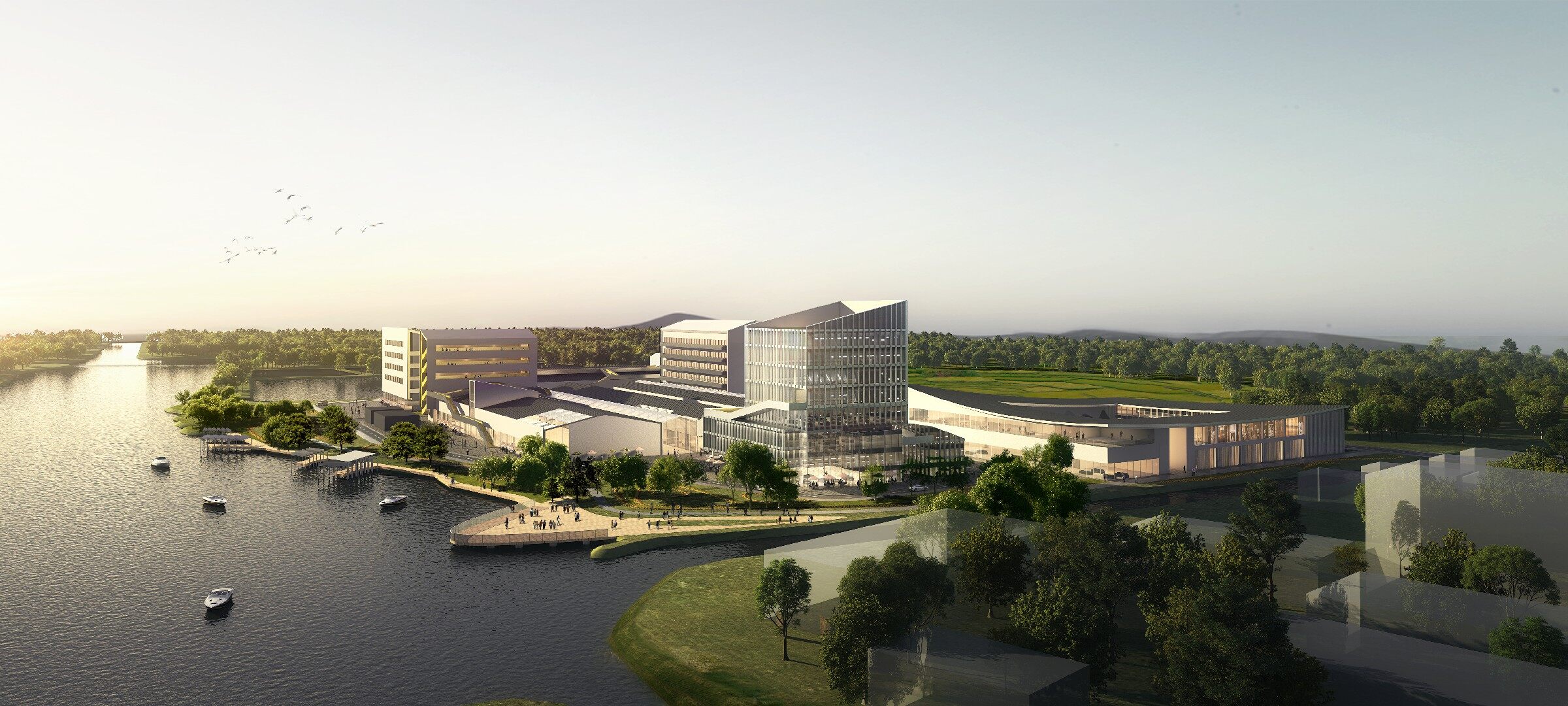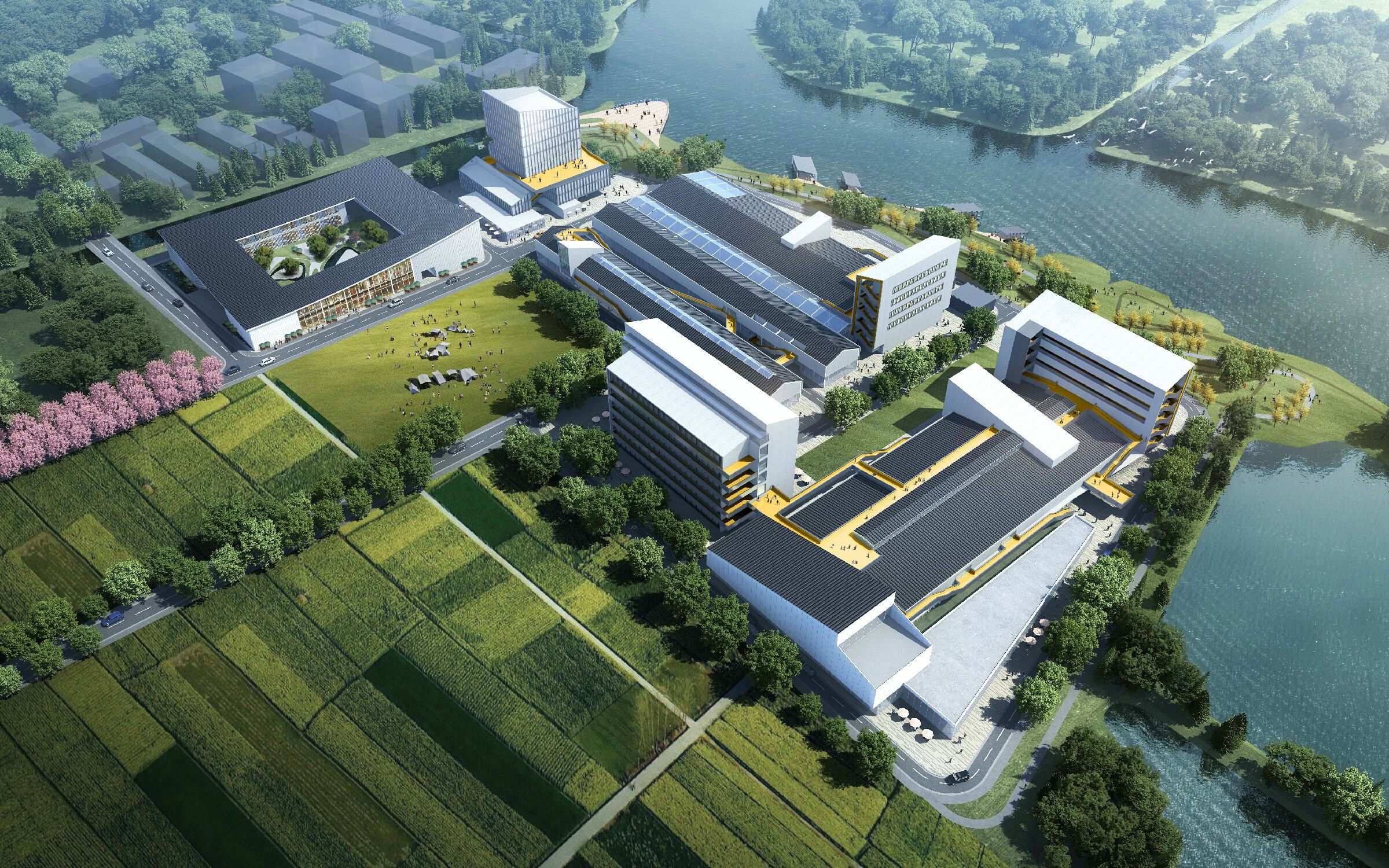设计从礼盒的概念出发,将原有厂房作为一个完整的整体礼物,由一条连续不间断的“丝带”,对其进行连接,捆绑,编织。连续的丝带,在空间上不断变换形式:从楼梯到连廊,到核心空间,到屋顶平台,再到地面景观,一条完整的脉络将建筑所有主要功能核心进行组织串联,最终形成一条完整的体验路径。以此构成的空间尺度的路径,具备一定的空间复杂性,从而实现一种让人身在其中产生“迷失感”的空间体验,增强建筑的体验性及趣味性。
The design starts from the concept of gift box, treating the original factory as a complete whole gift, which is connected, tied and woven by a continuous and uninterrupted “ribbon”. The continuous ribbon changes its form in space: from stairs to corridors, to core spaces, to roof terraces, to ground-level landscapes, a complete vein organizes and links all the main functional cores of the building, finally forming a complete path of experience. The spatial scale of the path is composed with a certain spatial complexity, so as to realize a spatial experience that makes people feel “lost” in it, and enhance the experience and interest of the building.



