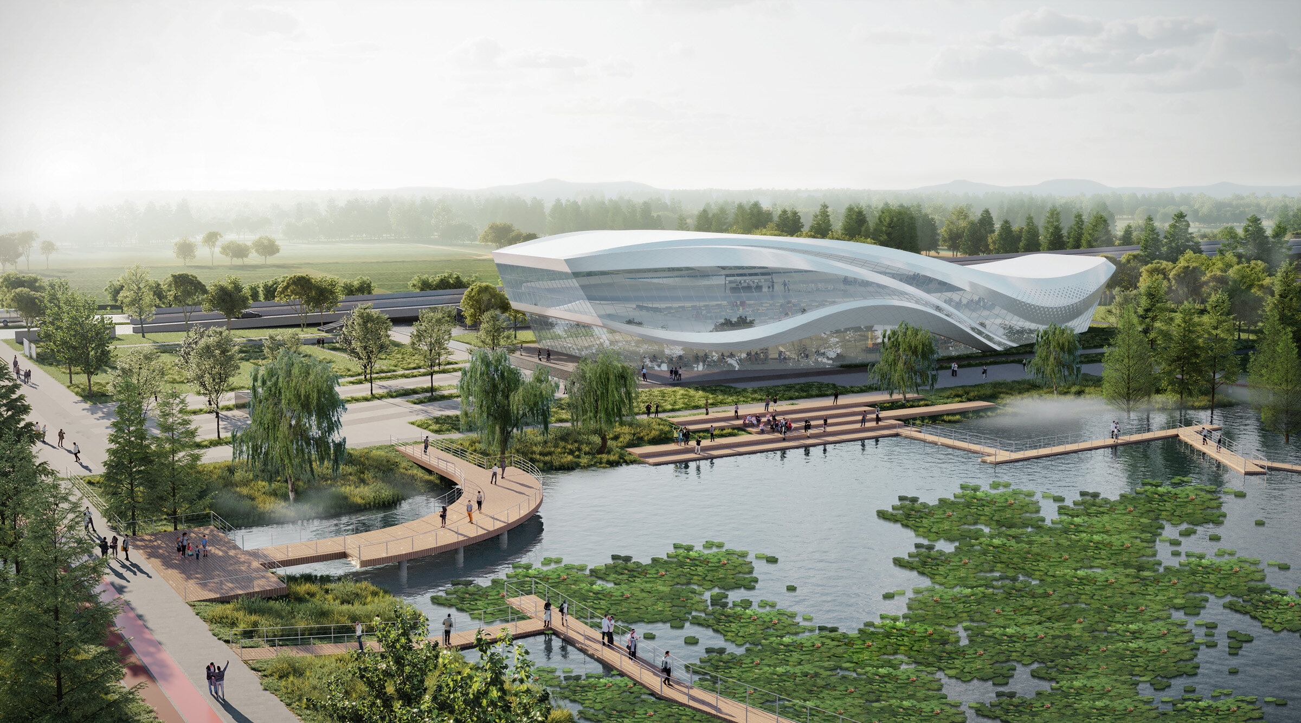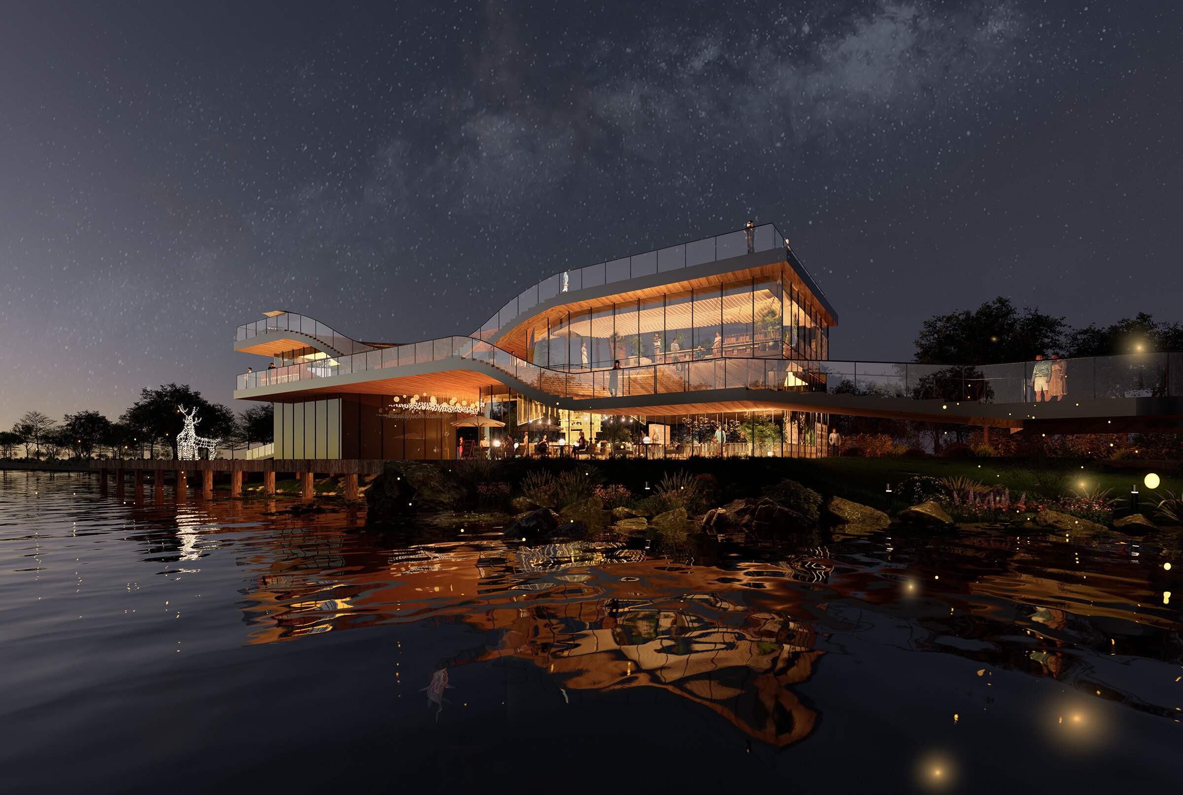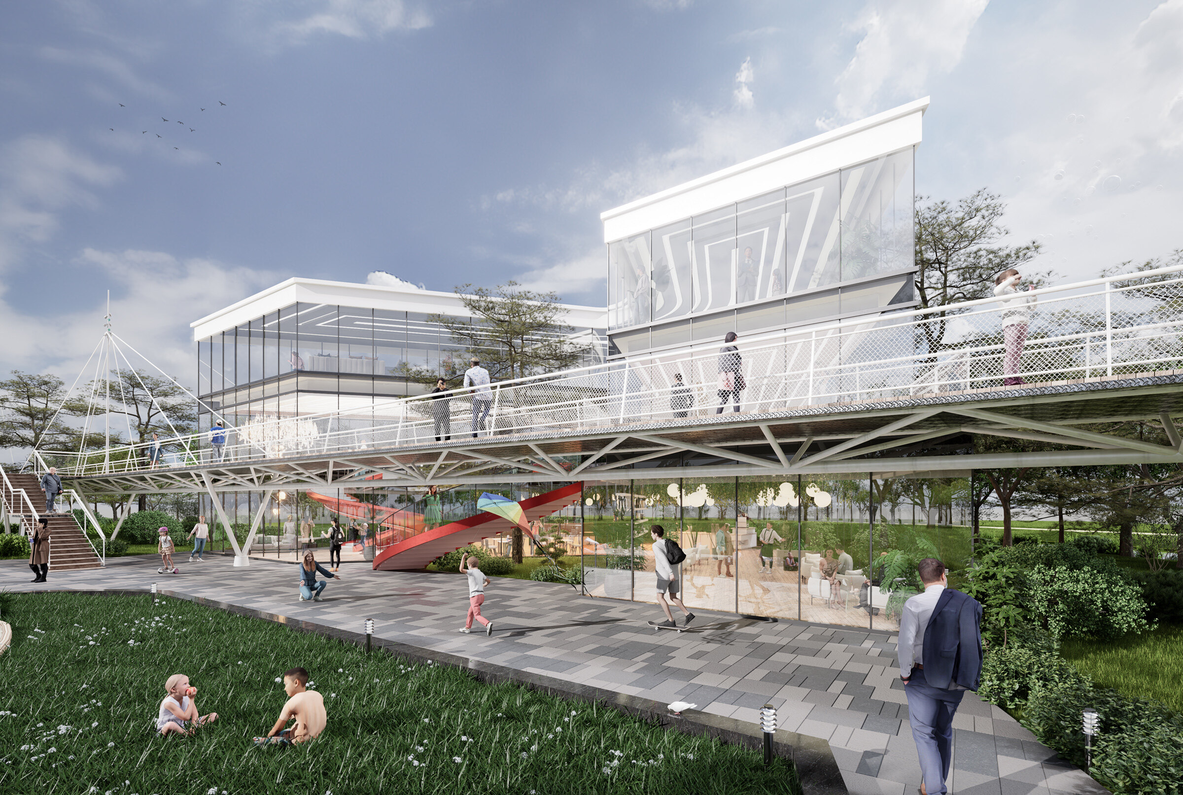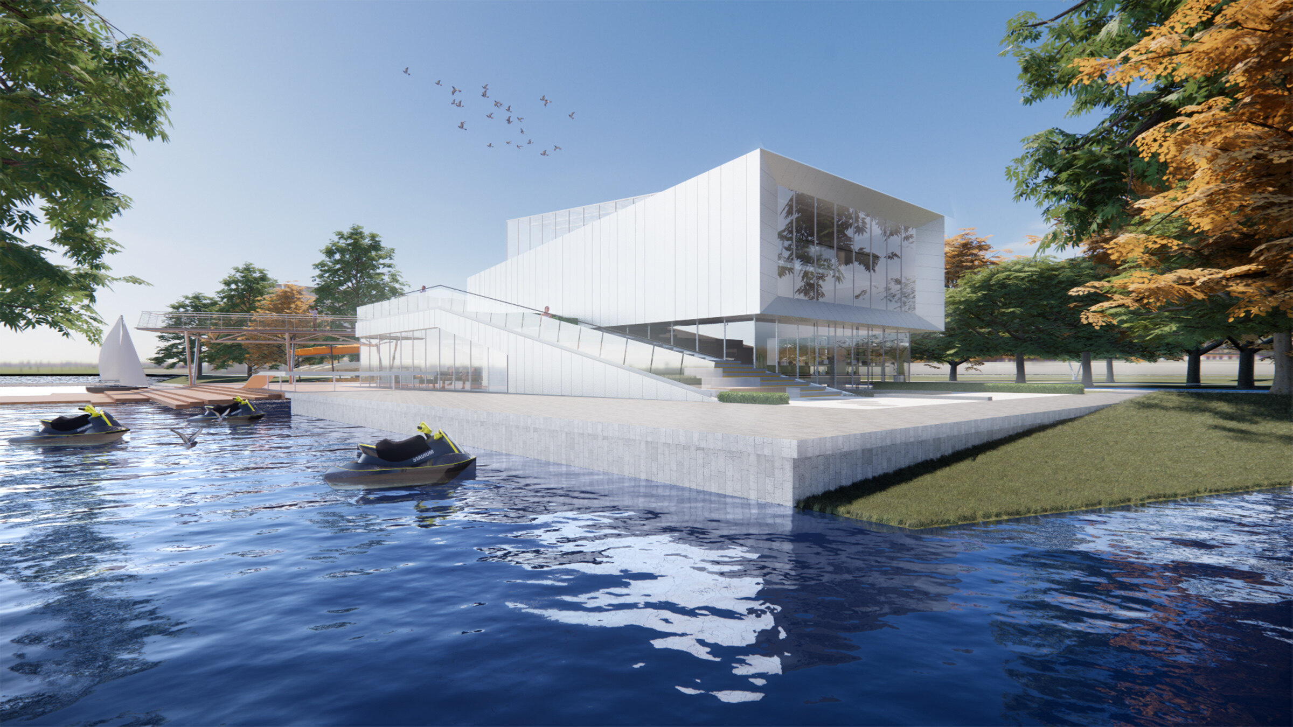方案以“景筑交融”为核心理念,旨在设计一群与公园景观相映成趣的有趣的场地建筑。其中,体育馆将建成一座打破传统业态的,以“滑冰场+ 少儿冰球教学中心+ 冰上芭蕾+ 冰雪乐园+ 滑雪体验中心”为核心的松江区区级全民冰上运动中心;湖畔的驿站将建成一座打破传统驿站的,以咖啡店、快闪店、书店、艺术活动中心以及展览会为核心的放松、休闲中心可吃可玩可息的潮人打卡点;其余建筑将打造以水上俱乐部、亲子儿童乐园、快闪展示中心、公共服务厕所为核心的多个新颖、功能完善的全新配套服务设施。所有建筑方案设计均以波浪的设计语言贯穿始终,形态统一中蕴含着波涌与机变。
The proposal is based on the core concept of “integration of landscape and architecture”, aiming to design a group of interesting site buildings that reflect the park landscape. Among them, the gymnasium will be built as a district-level ice sports center in Songjiang District with “ice skating rink + children’s ice hockey teaching center + ice ballet + ice park + ski experience center” as the core; the lakeside station will be built as a relaxation and leisure center with coffee shops, flash stores, bookstores, art activity centers and exhibitions as the core. The rest of the buildings will be built with water club, parent-children park, flash display center, public service toilets as the core of a number of new, functional and complete new supporting services. The design of all the buildings is based on the design language of waves throughout, and the unified form contains waves and changes.






