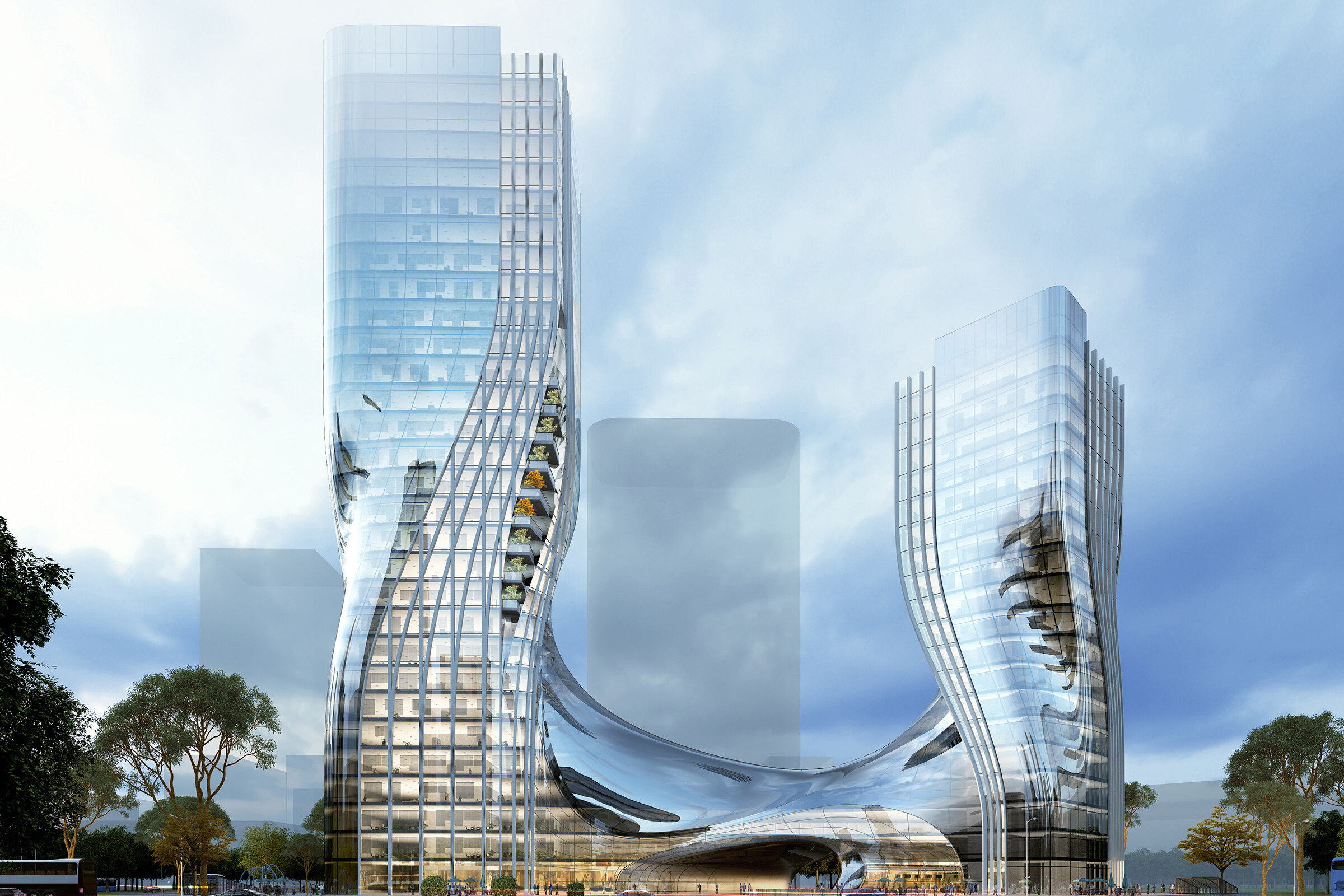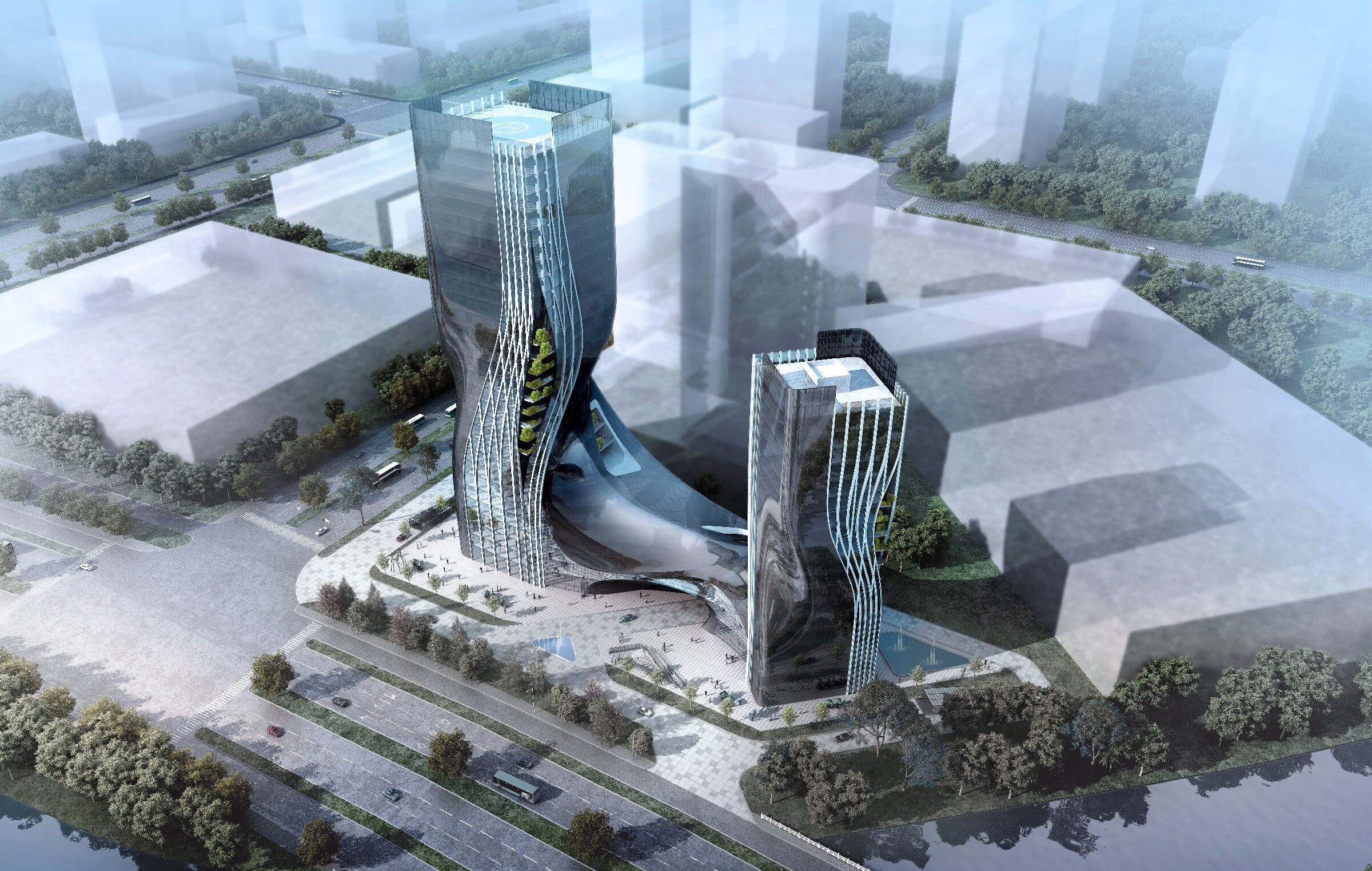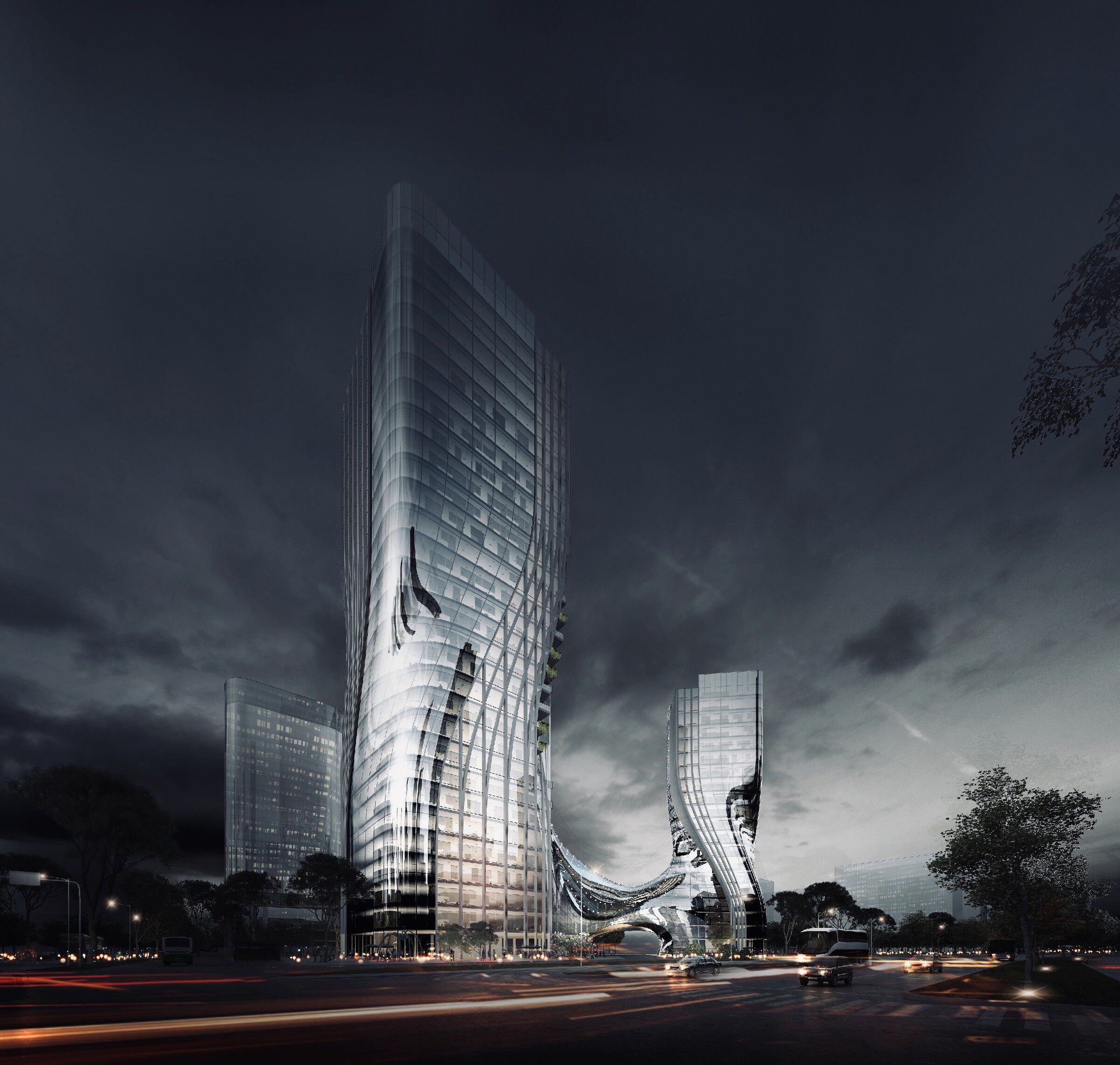考虑地块北侧高楼的通透性及整个地块的流线,基地分别设置两栋高楼;为呈现更好的立面效果,两栋高楼呈现高低错落的设计;结合设计概念,建筑立面局部作为光滑玻璃面,反射自然景观及周边建筑;塔楼底部通过连廊连接并与塔楼顶部形成形态过渡,达到立面柔和的效果,最后辅以垂直绿化及灯光。
Considering the permeability of the tall buildings on the north side of the site and the flow of the whole site, two tall buildings are set at the base respectively; in order to present a better façade effect, the two tall buildings present a staggered design of high and low; combined with the design concept, the building façade is partially as a smooth glass surface to reflect the natural landscape and the surrounding buildings; the bottom of the towers are connected by a connecting corridor and form a transition with the top of the towers to achieve a soft facade effect, and finally complemented by vertical greening and lighting.




